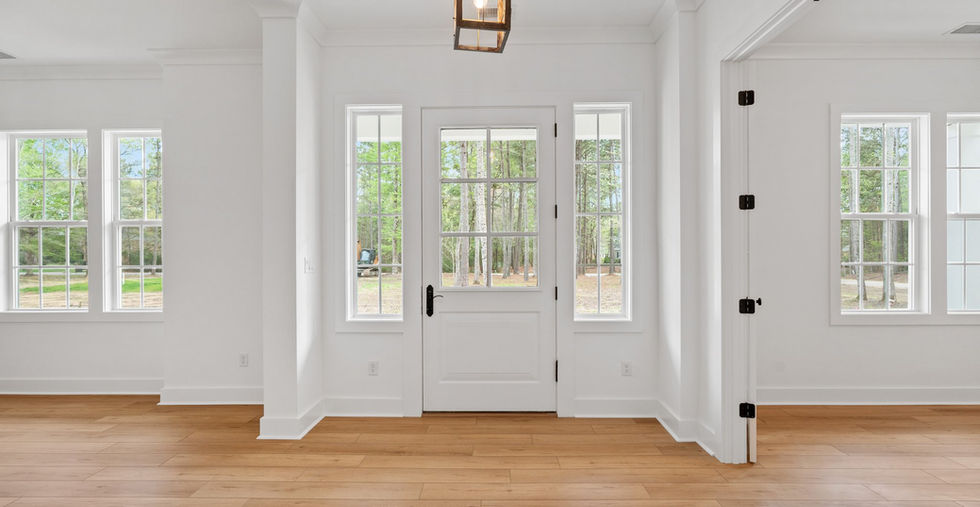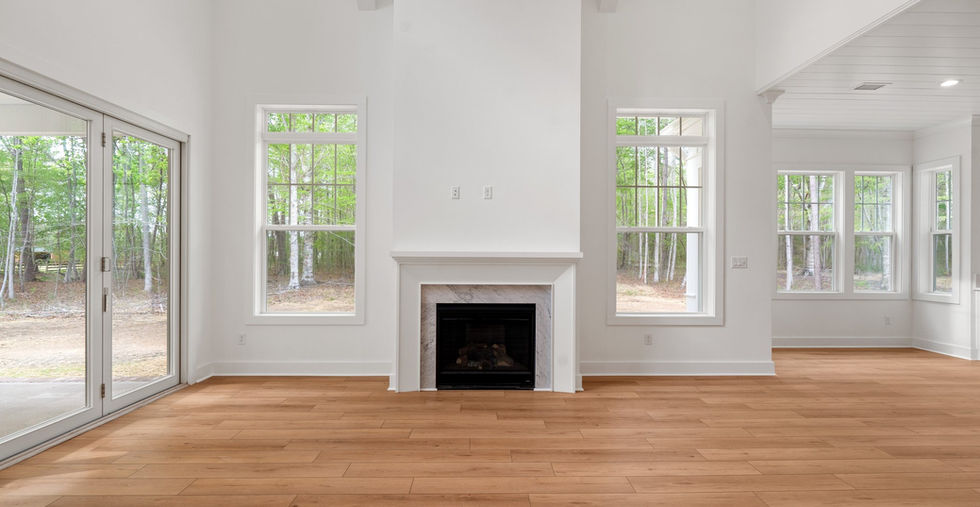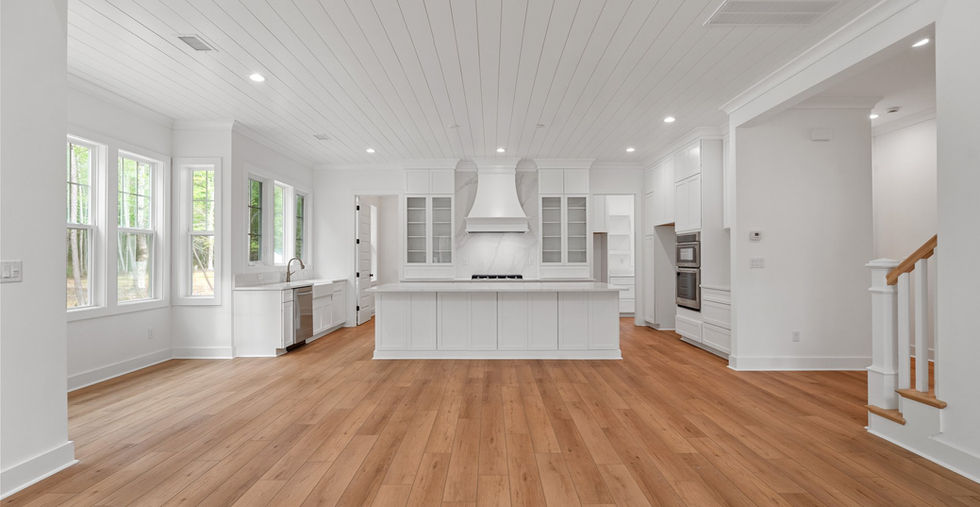Details
Bedrooms
4
Bathrooms
3.5
Size
3,936 sq ft
Description
From the moment you step into The Freemont, sophistication greets you at every turn. A stately office welcomes you to the left, offering the perfect private space for work or study, while an elegant dining room on the right sets the tone for memorable gatherings and celebrations. The heart of the home lies just beyond — a breathtaking great room with a vaulted ceiling, filling the space with natural light and grand, open energy.
The kitchen is a true showpiece, designed for both beauty and function. A wall of windows frames the kitchen sink — creating a serene, sunlit workspace — while the sprawling island remains clear for entertaining, prepping, or gathering. A spacious walk-in pantry and a stylish butler’s pantry just off the kitchen ensure that everything you need is within reach, yet artfully tucked away.
Upstairs, the primary suite becomes your personal sanctuary. Tucked among the other bedrooms for effortless convenience, it offers a luxurious escape after a long day. The second floor also boasts a dedicated media room — perfect for movie nights, game days, or simply relaxing with family and friends.
Every inch of The Freemont has been thoughtfully designed to adapt to your life, your style, and your future. With expansive, customizable spaces and an unmatched sense of elegance, The Freemont is more than just a home — it’s where your most extraordinary moments are meant to happen.
These floorplans and renderings are artistic predictions of the home design. These renderings are not 100% accurate. Some features shown in pictures, video, or on-floor plans are optional and for illustrative purposes only. Builder reserves the right to substitute materials and components of similar quality, and to change features, options, and architectural details without prior notice.

























