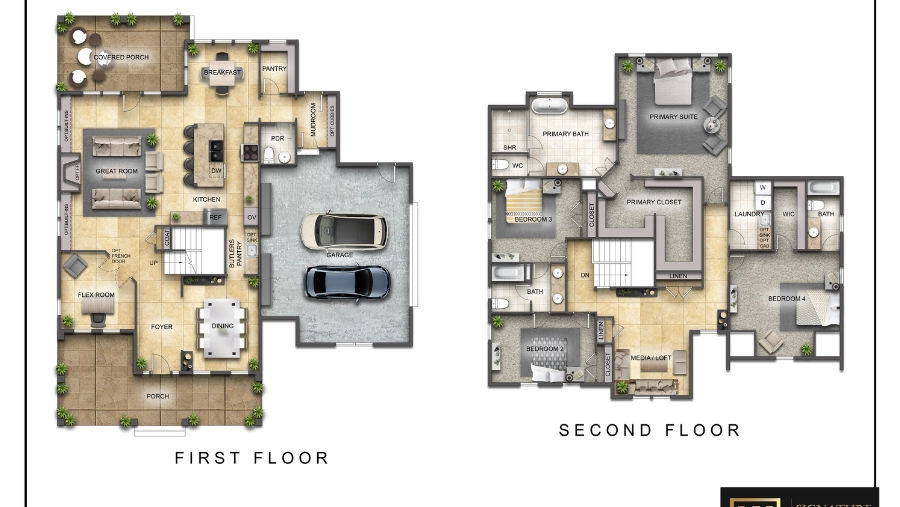Details
Bedrooms
4
Bathrooms
3.5
Size
3,637 sq ft
Description
Discover a new height of refined living in KH Signature Series’ Buena Vista floor plan, where timeless design meets effortless luxury.
From the moment you step inside, the Buena Vista invites you into a world curated for those who value both grand spaces and intimate moments. Imagine starting your mornings in a sun-drenched kitchen, where the oversized island becomes the gathering place for early conversations and slow sips of coffee. Expansive windows frame the lush surroundings, blurring the lines between the indoors and the beauty beyond.
The heart of the home lies in its soaring great room, a space that effortlessly adapts to your life — from lively celebrations with friends to quiet evenings curled up by the optional fireplace. The dining area and open-concept design flow seamlessly, creating a backdrop perfect for hosting dinner parties or casual family nights.
Upstairs, the primary suite becomes your private retreat — complete with spa-inspired finishes, a generous walk-in closet, and an atmosphere designed for pure relaxation. The flexible living continues with additional bedrooms, a spacious loft, and options to tailor the home to your evolving needs — whether you envision a media room, an art studio, or a second suite for extended family.
With its elegant lines, customizable features, and attention to every luxurious detail, the Buena Vista embodies a lifestyle where every square foot reflects how you truly live — beautifully, intentionally, and with ease.
These floorplans and renderings are artistic predictions of the home design. These renderings are not 100% accurate. Some features shown in pictures, video, or on-floor plans are optional and for illustrative purposes only. Builder reserves the right to substitute materials and components of similar quality, and to change features, options, and architectural details without prior notice.


