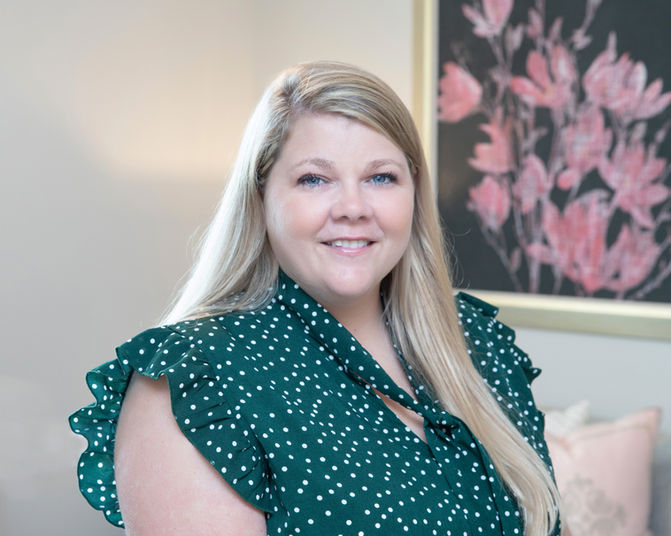Property Details
Bedrooms
4
Bathrooms
3.5
Square Footage
3,695 sqft
Floors
2
Description
Where refined luxury meets effortless living — part of the KH Signature Series.
From the moment you enter through stained double front doors into the grand 10-foot foyer, The Willowbrook welcomes you with a sense of sophistication and space. Natural light fills the open great room, while smooth wall finishes, designer brushed nickel fixtures, and hard surface flooring create a timeless backdrop for elegant living.
The gourmet kitchen is both functional and breathtaking, featuring 42-inch shaker cabinets with soft-close doors, Bianco Sunrise quartz countertops, a ceramic tile backsplash, and a custom wood range hood that ties beautifully into the hardwood floors. Enjoy an integrated wine bar with a wine fridge, a coffee bar, and one of the largest walk-in pantries in the KH Signature Series — perfect for both entertaining and everyday living.
Tucked behind the kitchen, a flex room offers versatility as a home office or guest suite, while the first-floor primary suite serves as a serene retreat. Here, you’ll find a freestanding soaking tub, a luxury ceramic tile shower, and a custom-built walk-in closet. Step directly from your suite onto the covered rear patio, a 306-square-foot outdoor oasis ideal for quiet mornings or relaxing evenings.
Upstairs, a spacious loft and media room create the perfect gathering spots, accompanied by three additional bedrooms, two full baths, and even two laundry rooms — one on each floor for ultimate convenience. With features like a tankless on-demand water heater, programmable HVAC thermostat, and structured wiring with smart home prewiring, The Willowbrook is as advanced as it is elegant.
Outside, details like James Hardie lap siding, architectural shingles, black windows, and professionally designed landscaping reflect a level of craftsmanship and care that defines the KH Signature Series.
The Willowbrook isn’t just a home — it’s a statement of comfort, sophistication, and modern luxury designed to live beautifully for generations.
These floorplans and renderings are artistic predictions of the home design. These renderings are not 100% accurate. Some features shown in pictures, video, or on-floor plans are optional and for illustrative purposes only. Builder reserves the right to substitute materials and components of similar quality, and to change features, options, and architectural details without prior notice.
Interactive Floorplan
Property Location
New Kent, VA, USA
Contact Us

Shelly Taylor
Agent Phone Number
757-871-5768
Agent Email


